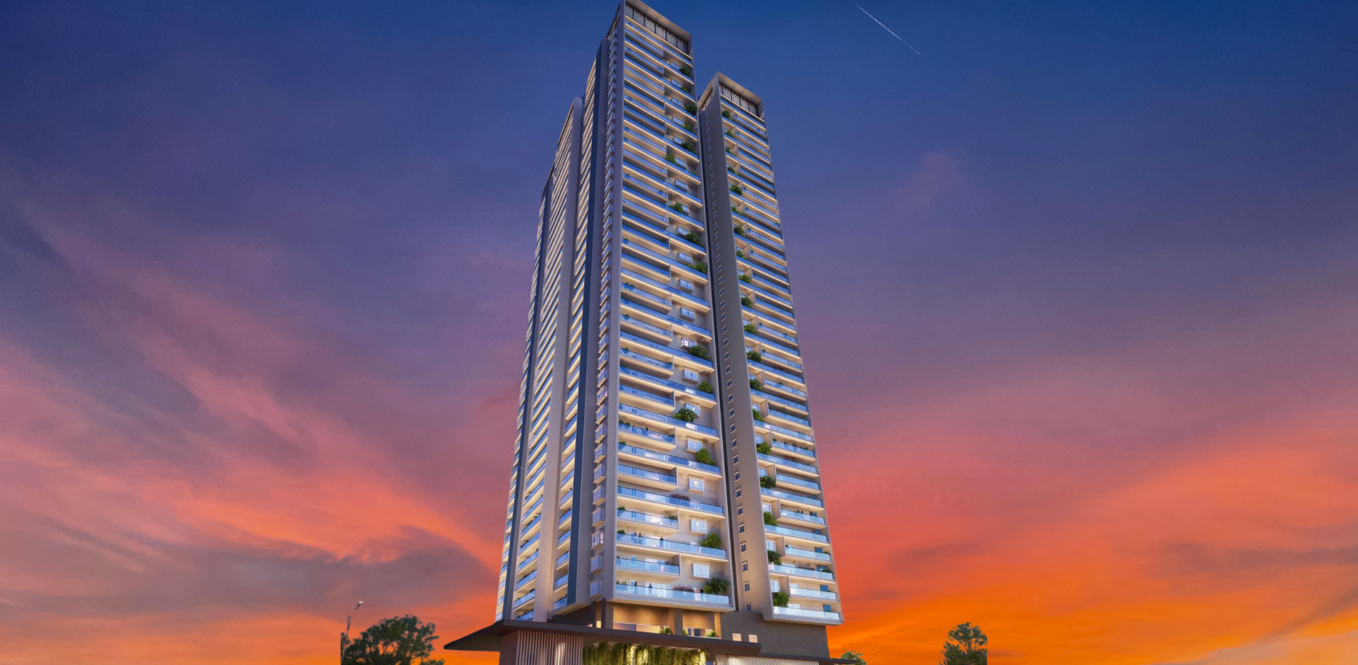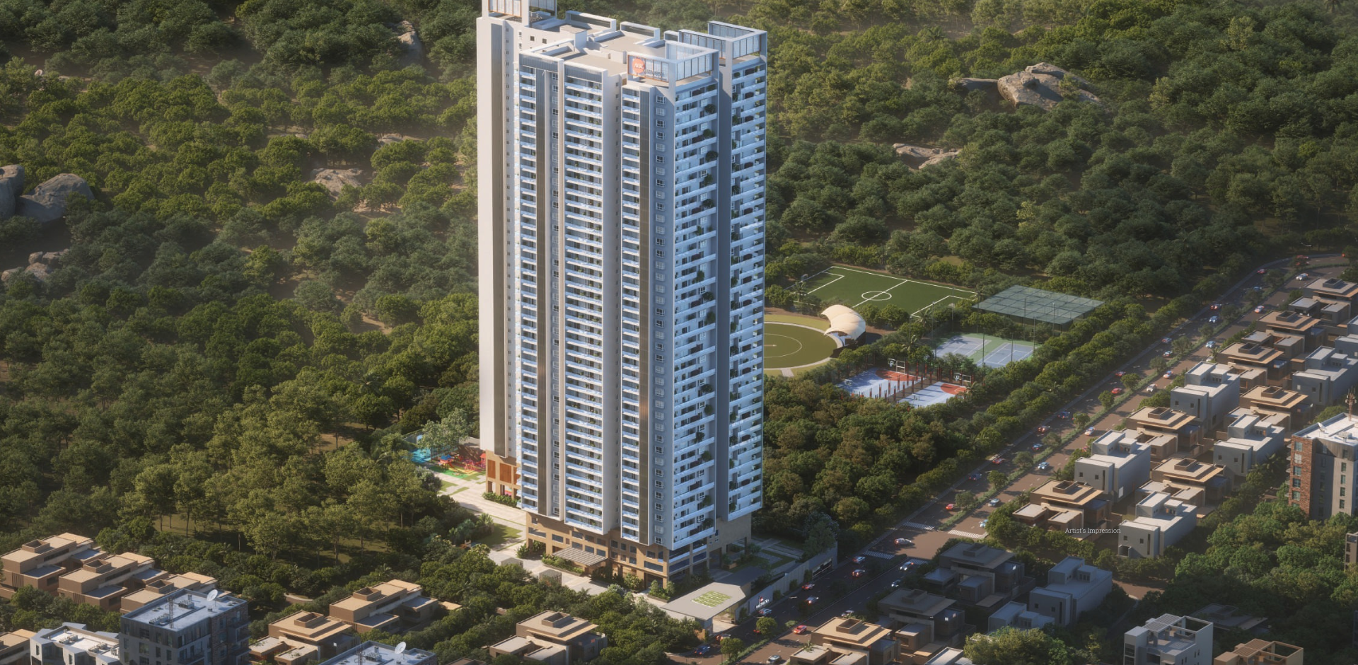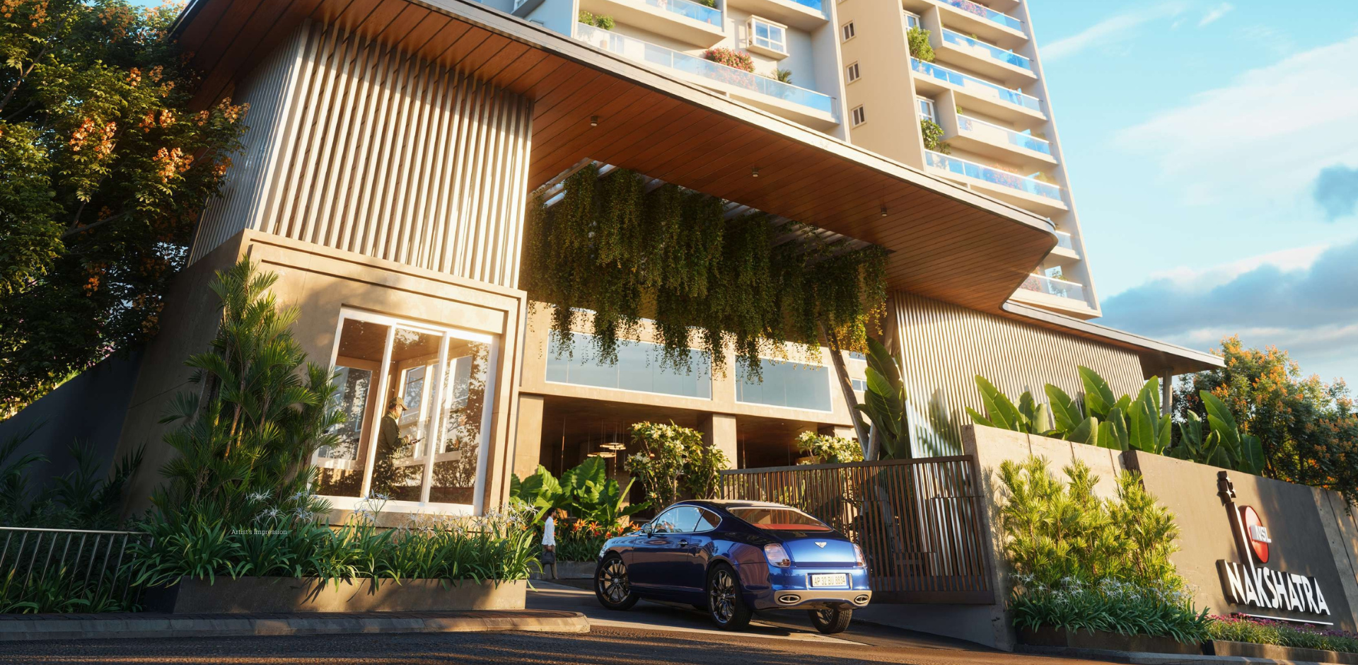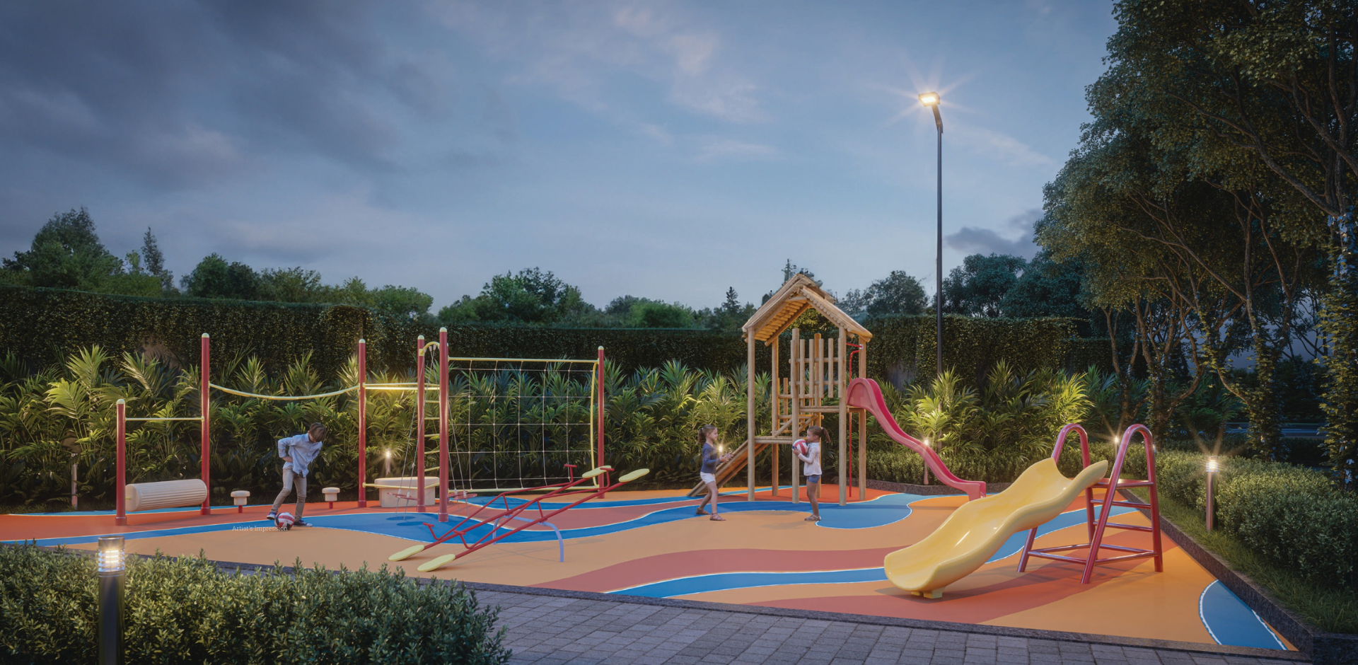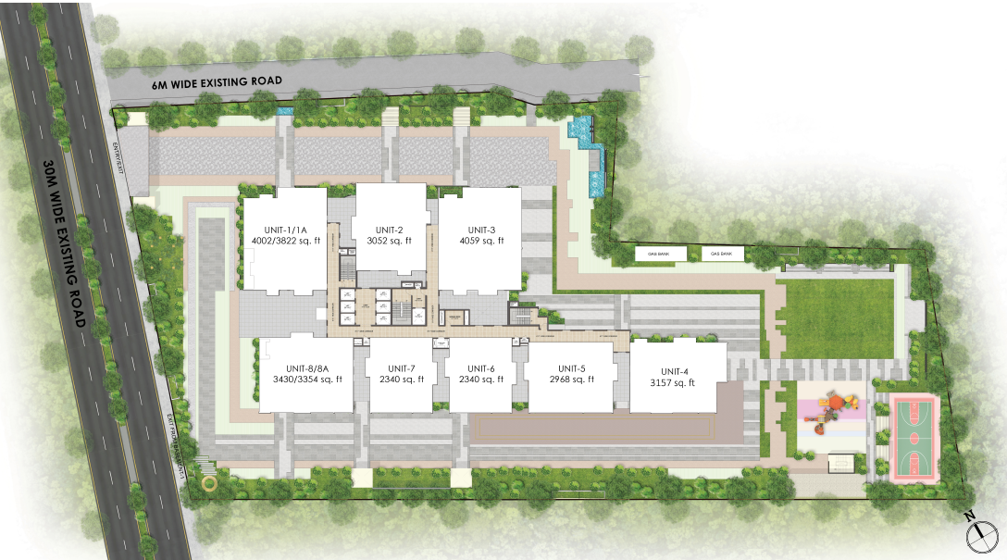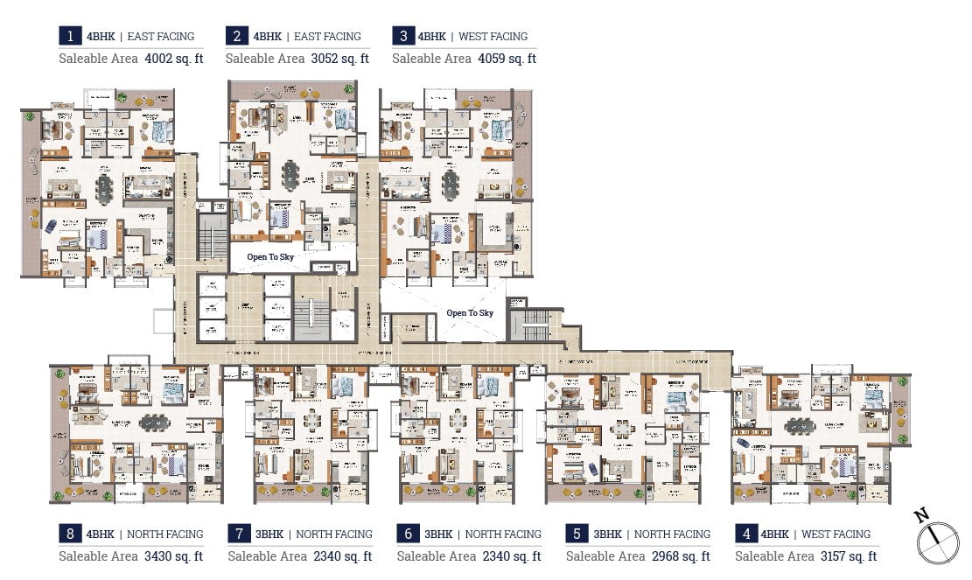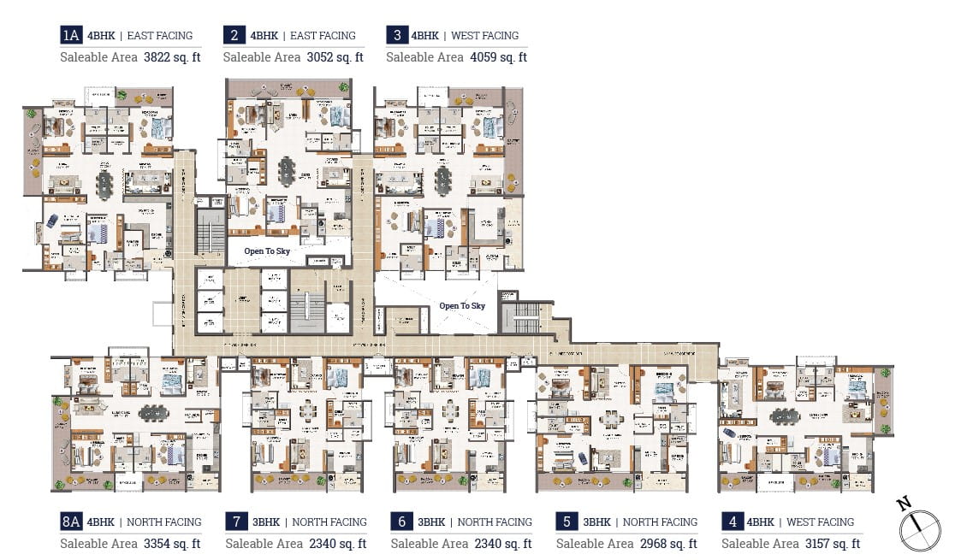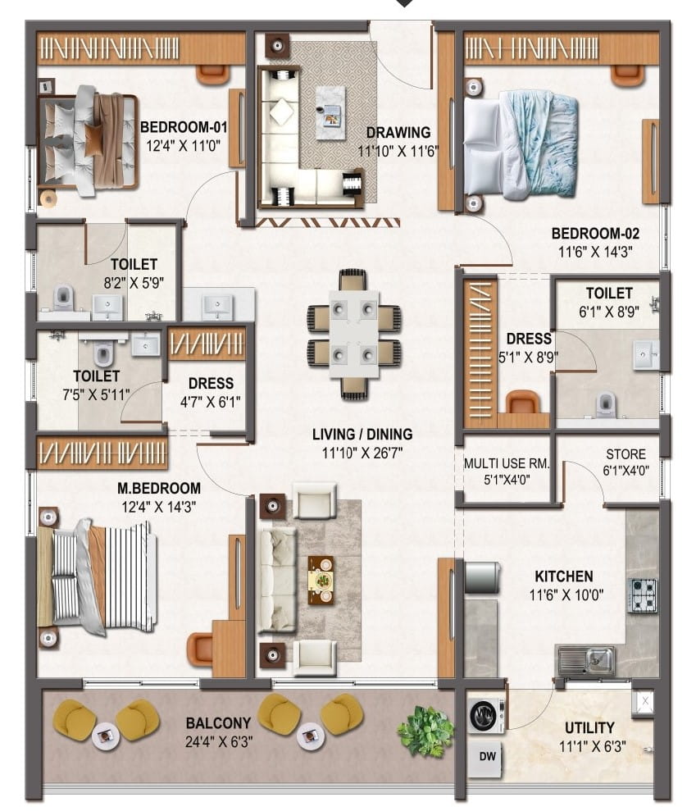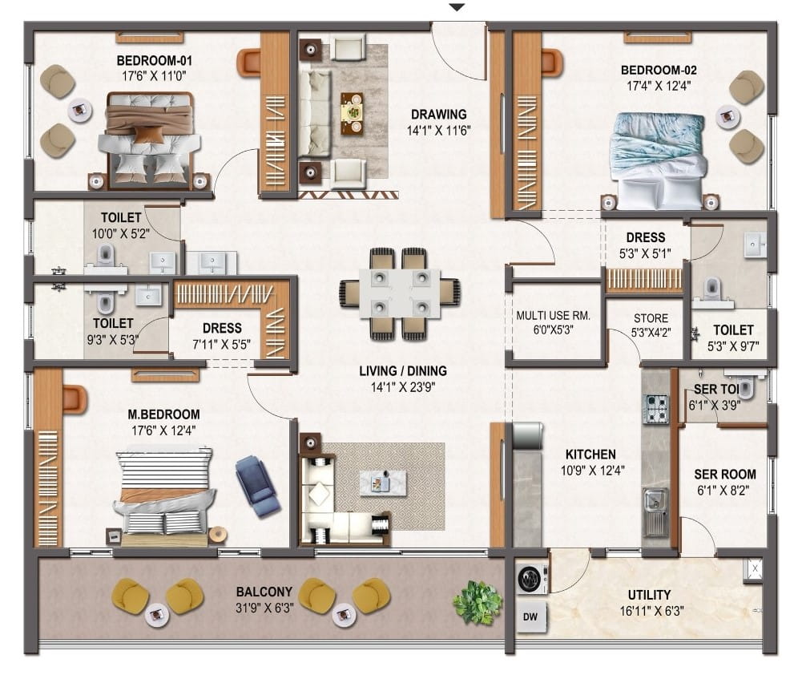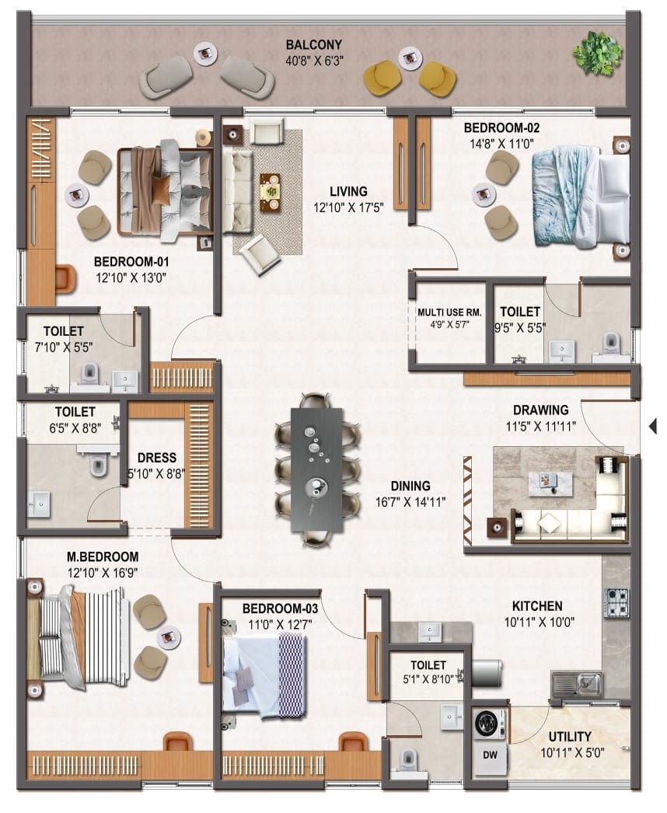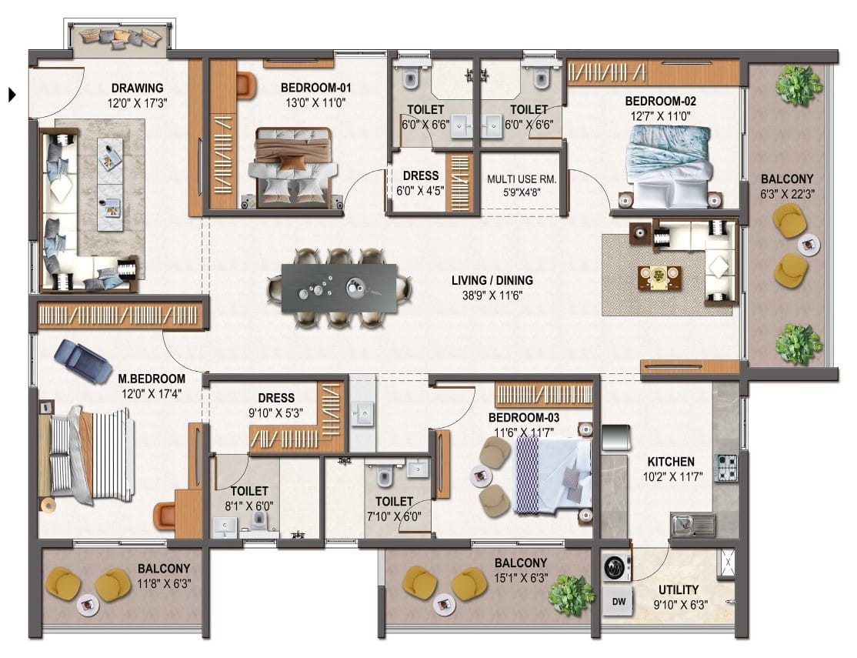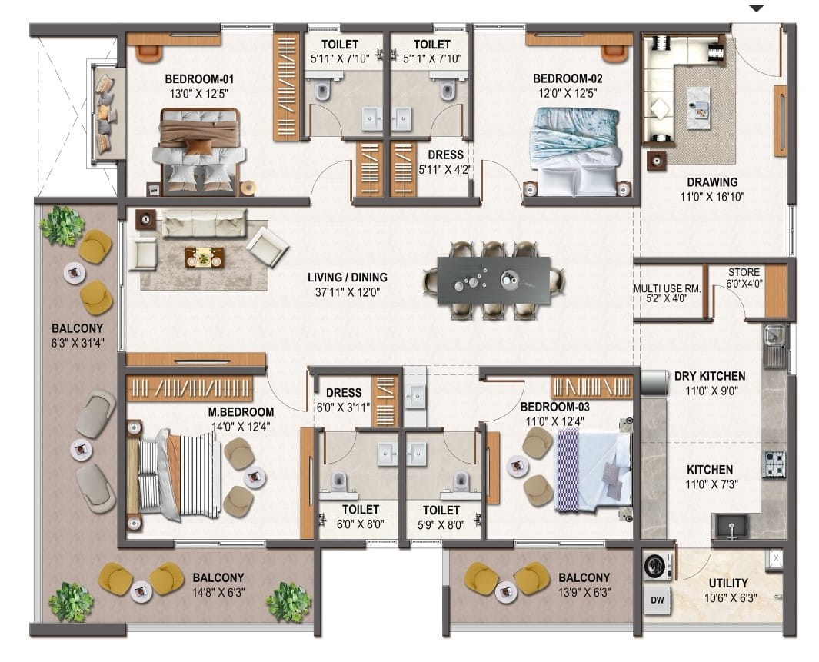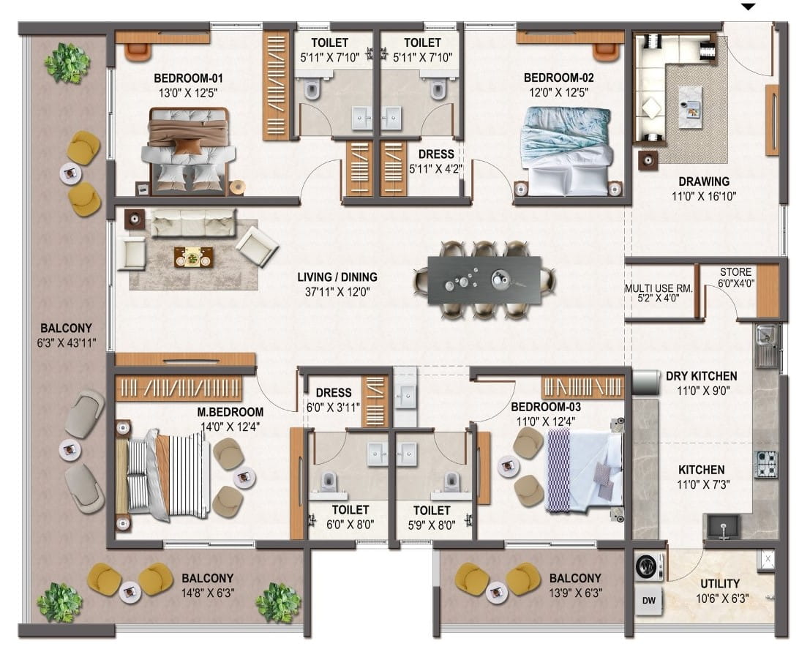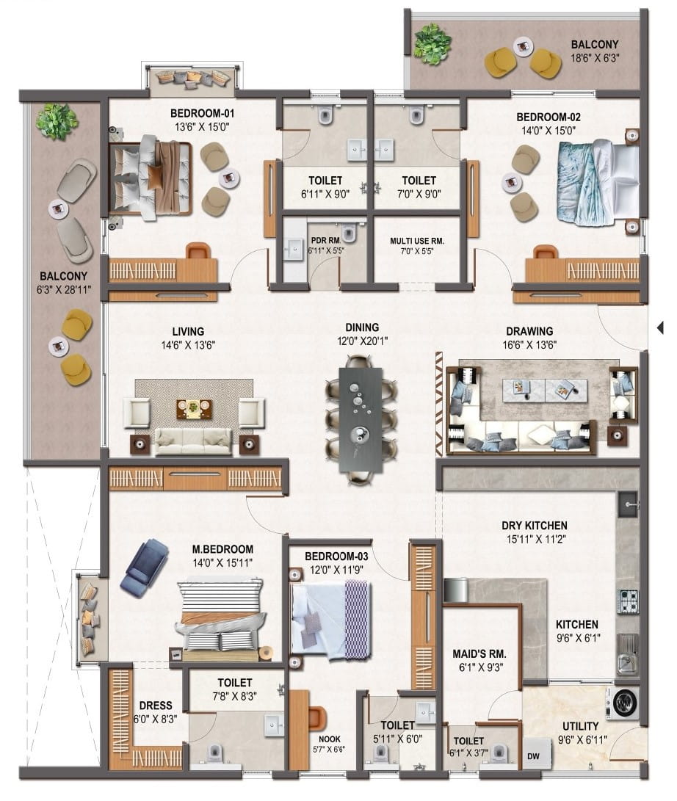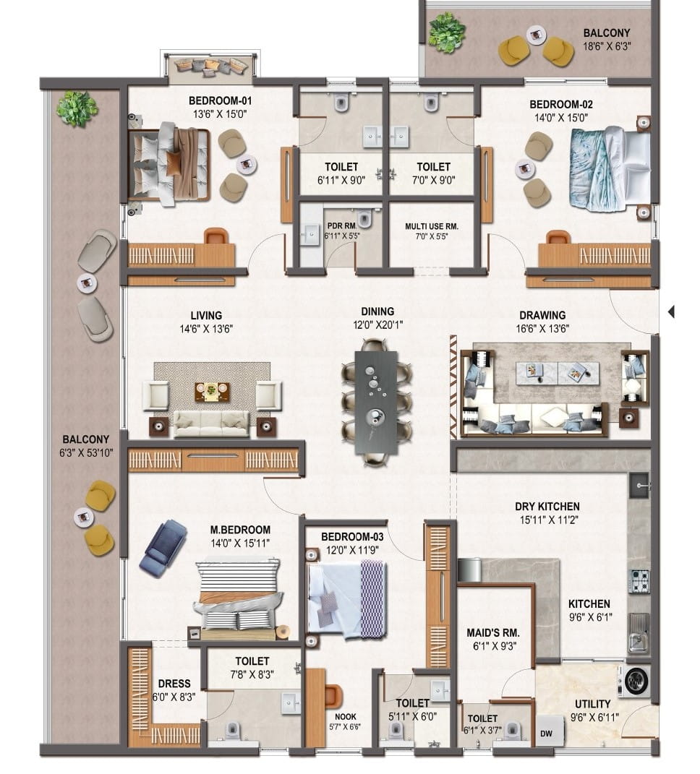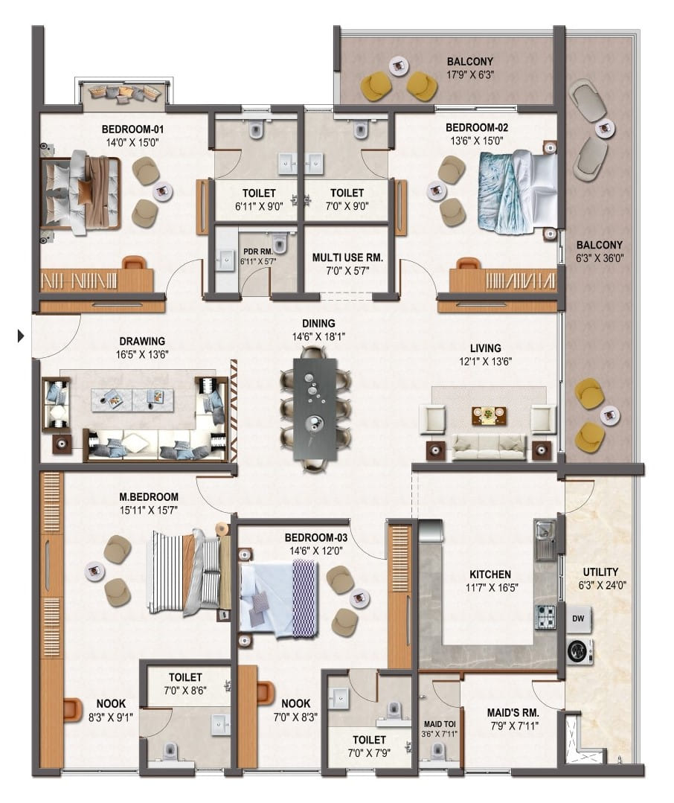3, 4 BHK Ultra-Premium Flats For Sale In KPHB Hyderabad
About Nakshatra
Our spacious 3 BHK & 4 BHK apartments, ranging from 2340 to 4059 sq.ft, redefine luxury with assured quality and modern architectural design. Enjoy breathtaking views from individual balconies and indulge in a healthy living atmosphere in this pollution-free zone.
Nakshatra Location Advantage
Nakshatra is constructed in the heart of the city overlooking the 2 acres of Nakshatra stands as a landmark venture, with 100% Vastu compliance, spread over 2 acres of land, featuring 1 towers with 3 basements and double-height, stilt, and 40 floors. Each apartment includes a home theater and maid room, making Nakshatra a distinctive and prestigious residential offering. Facings include East, West, and North, ensuring a variety of scenic views. Welcome to a new realm of lavish living at Nakshatra.
About Team Nakshatra Group
Introducing Nakshatra, a premium gated community by Nakshatra in KPHB. Experience opulent living amidst green surroundings, just a short walk from the IT Hub, hospitals, schools, malls, and entertainment venues in KPHB.
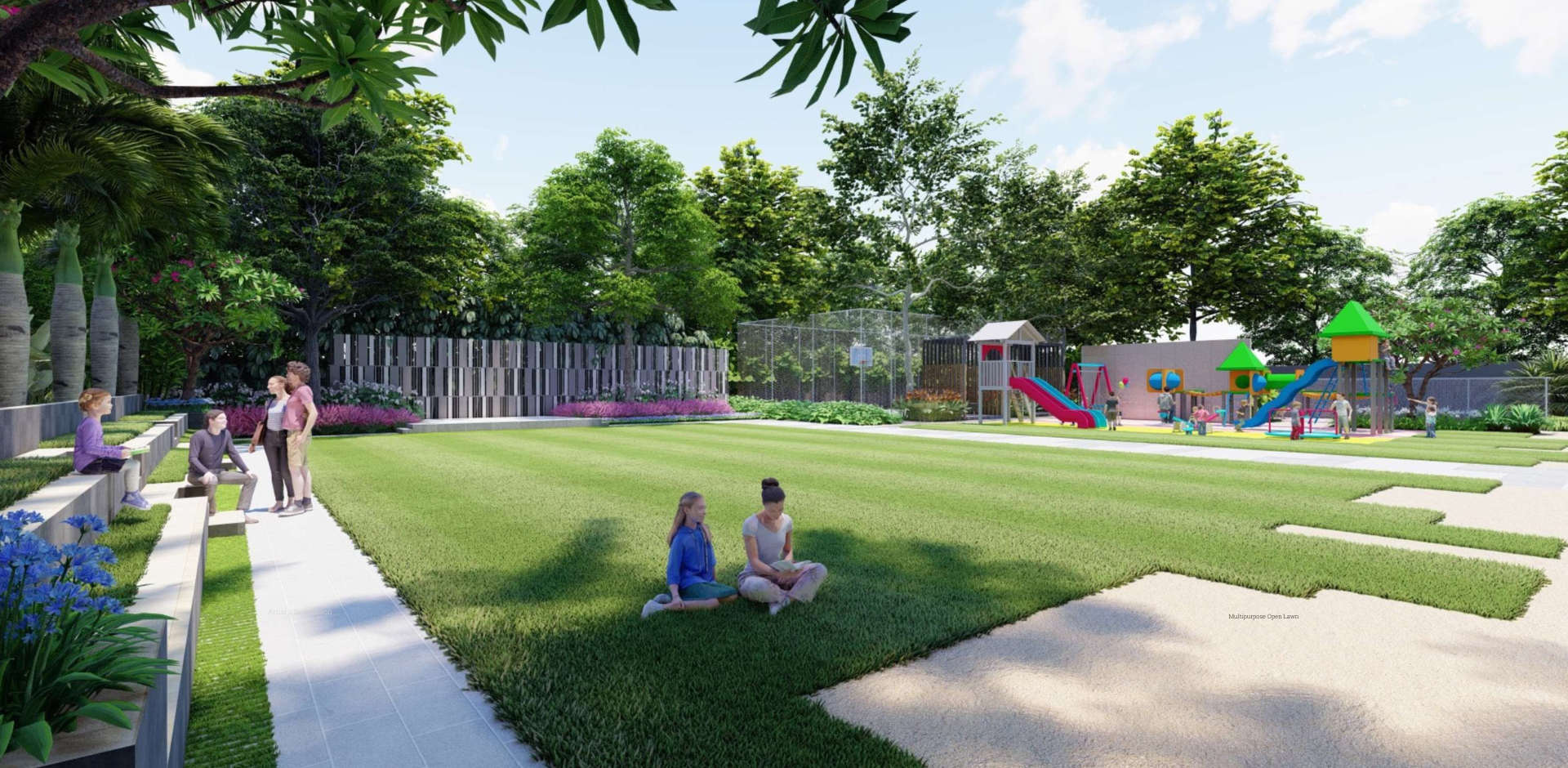

- DAV Public School – 2 km
- Sanghamitra School – 3 km
- Kennedy High The Global School – 4 km
- Sentia The Global School – 5 km
- Prasad Hospital – 1.5 km
- Anupama Hospital – 2 km
- Remedy Hospital – 3.5 km
- Sankhya Hospitals – 4 km
- HITEC City – 6 km
- Gachibowli IT Hub – 10 km
- Financial District – 12 km
- Raheja Mindspace IT Park – 7 km
- KPHB Metro Station – 1 km
- NH 65 – 2 km
- Miyapur Metro Station – 3 km
- Outer Ring Road (ORR) – 8 km
- Jawaharlal Nehru Technological University (JNTU) – 2 km
- Sri Chaitanya Junior College – 2.5 km
- Gokaraju Rangaraju Institute of Engineering and Technology – 6 km
- VNR Vignana Jyothi Institute of Engineering & Technology – 8 km
- Forum Sujana Mall – 2.5 km
- Shilparamam – 7 km
- Inorbit Mall – 7 km
- Manjeera Mall – 2 km
