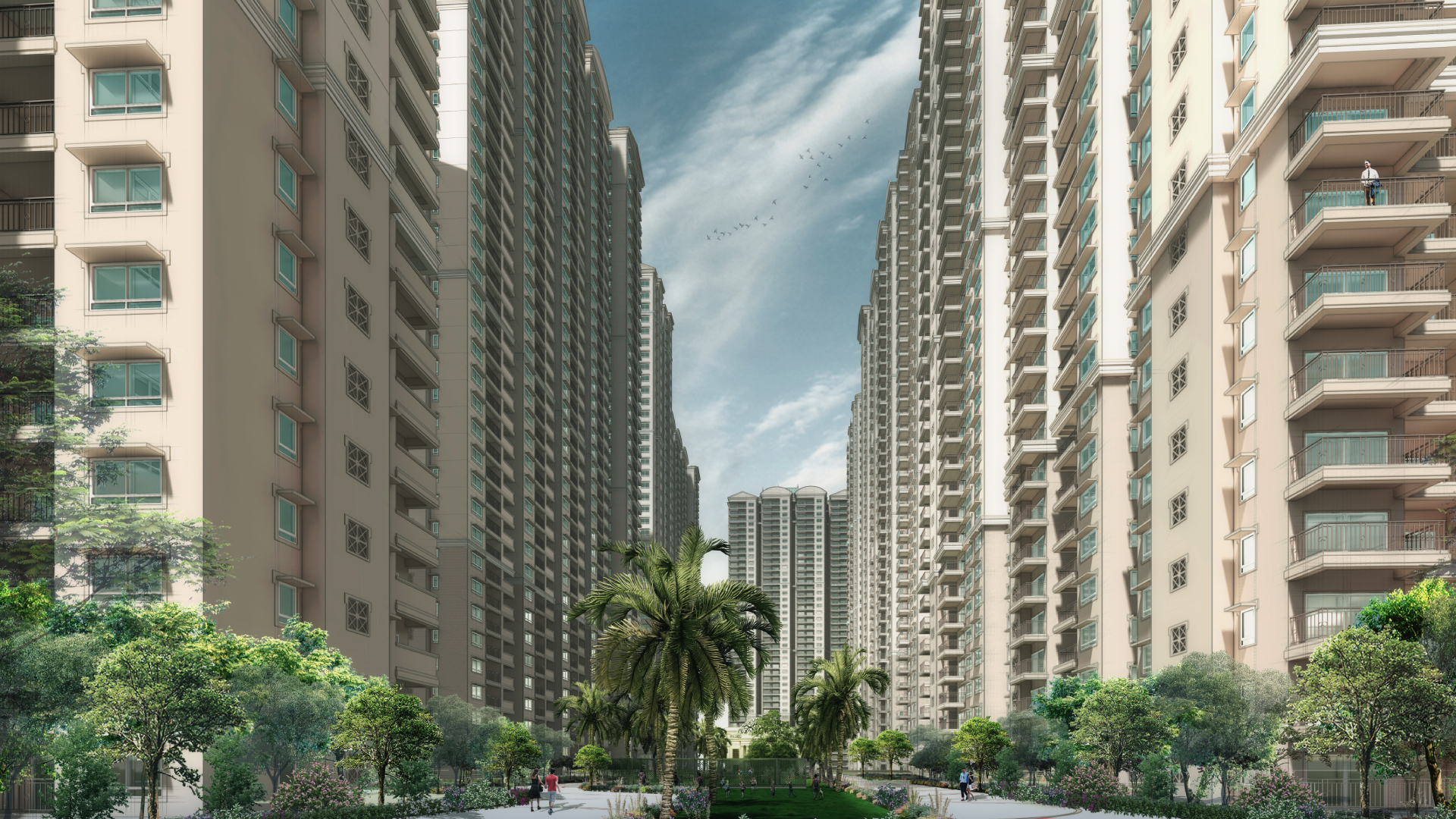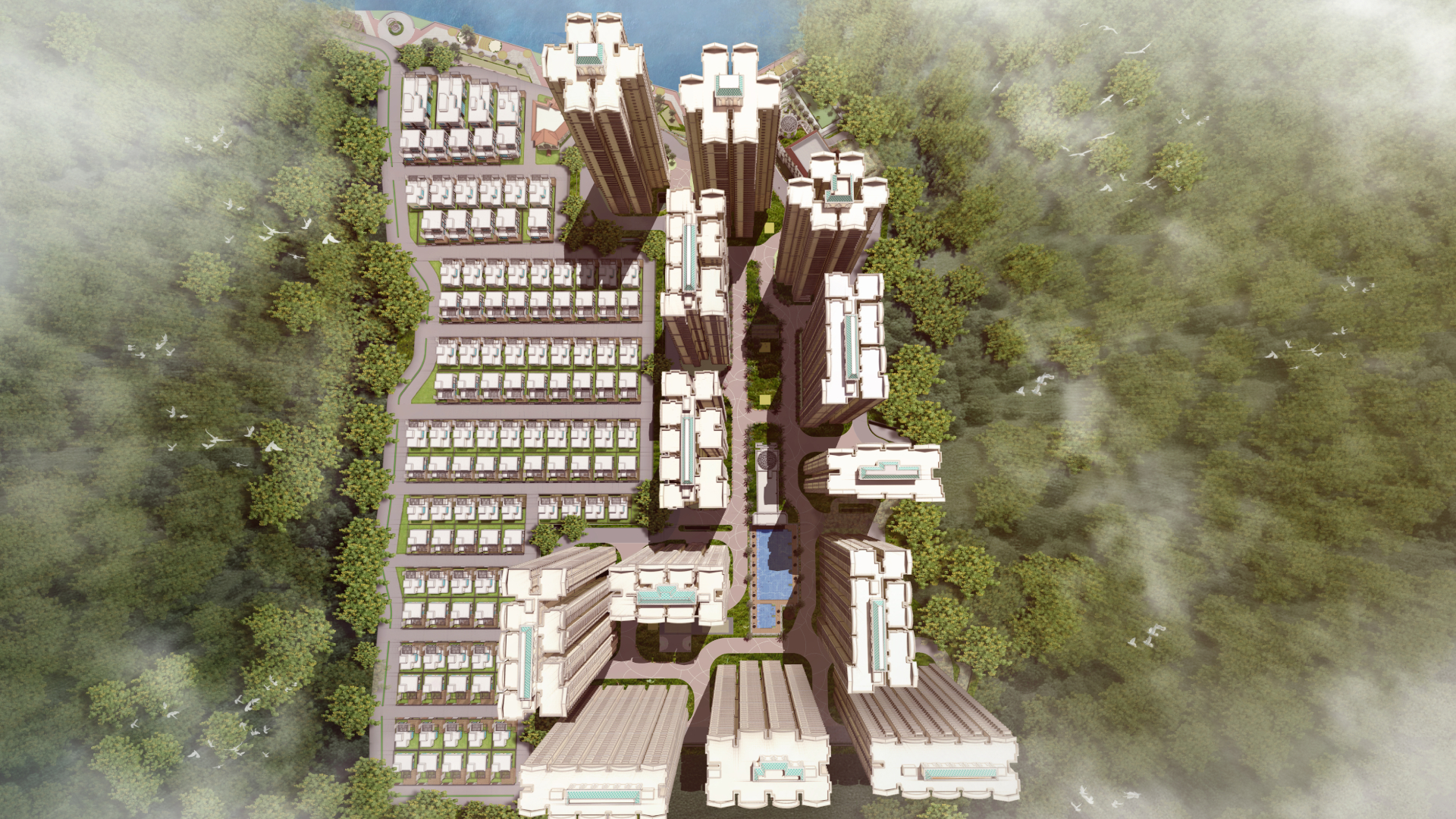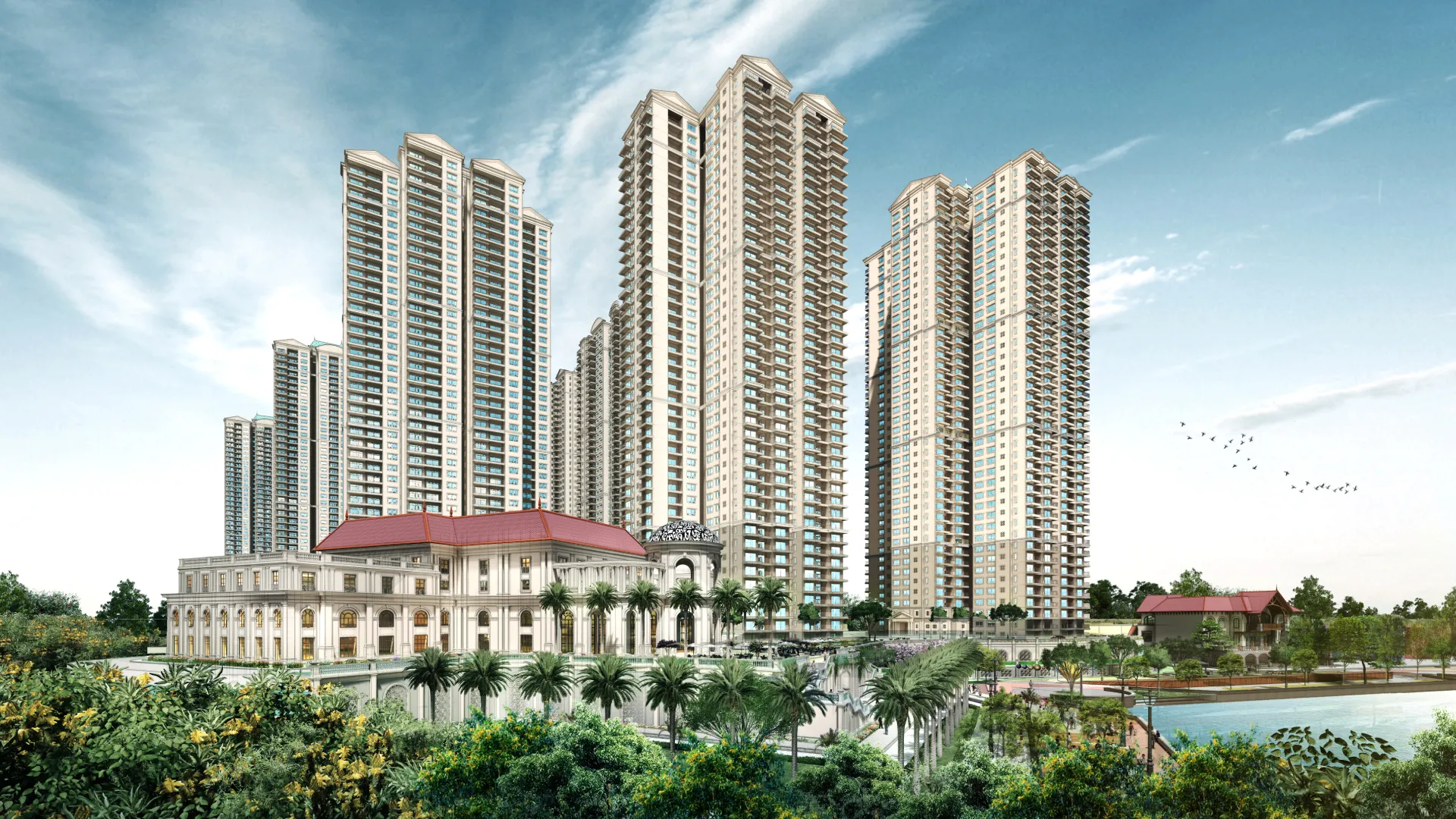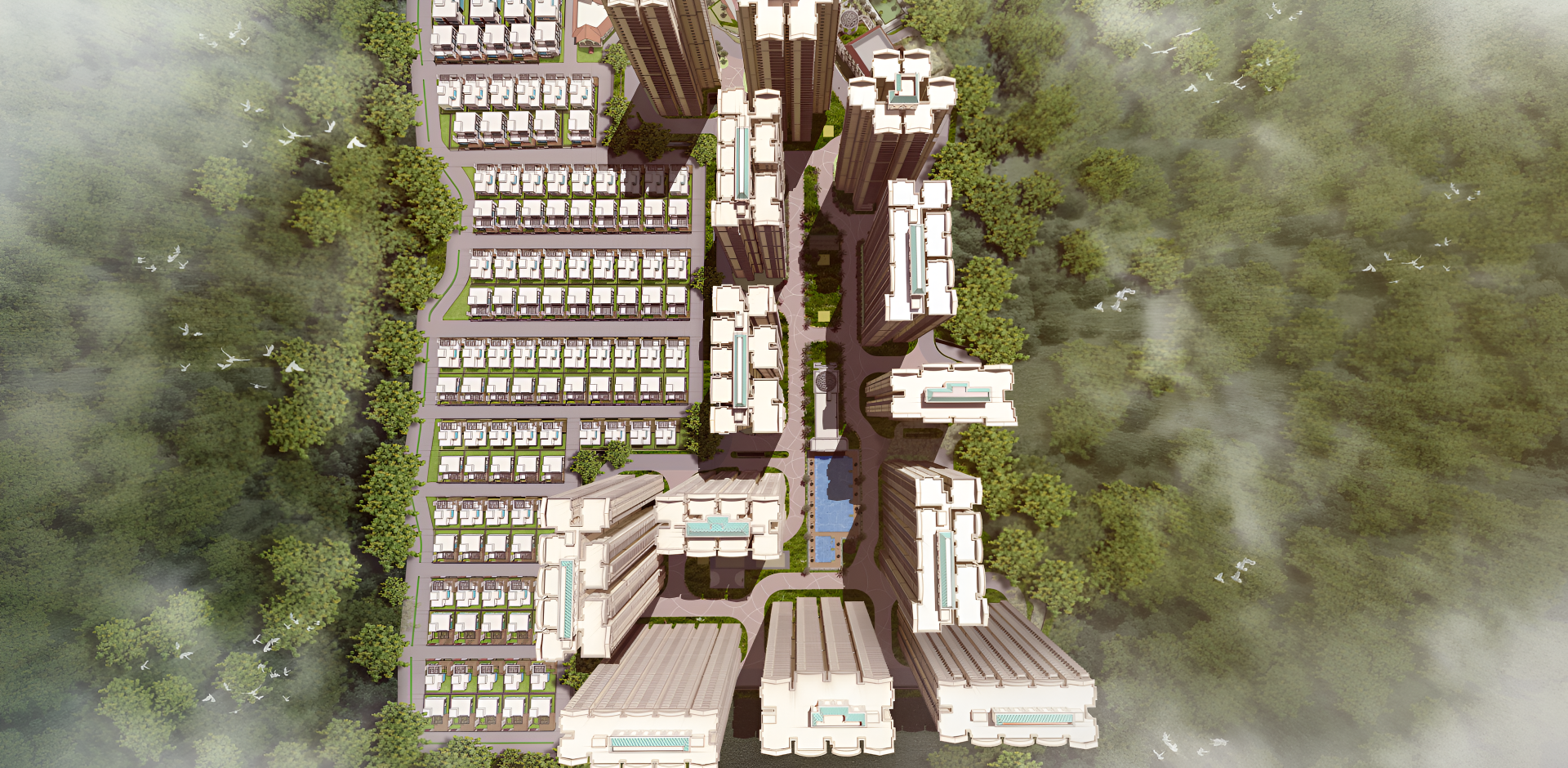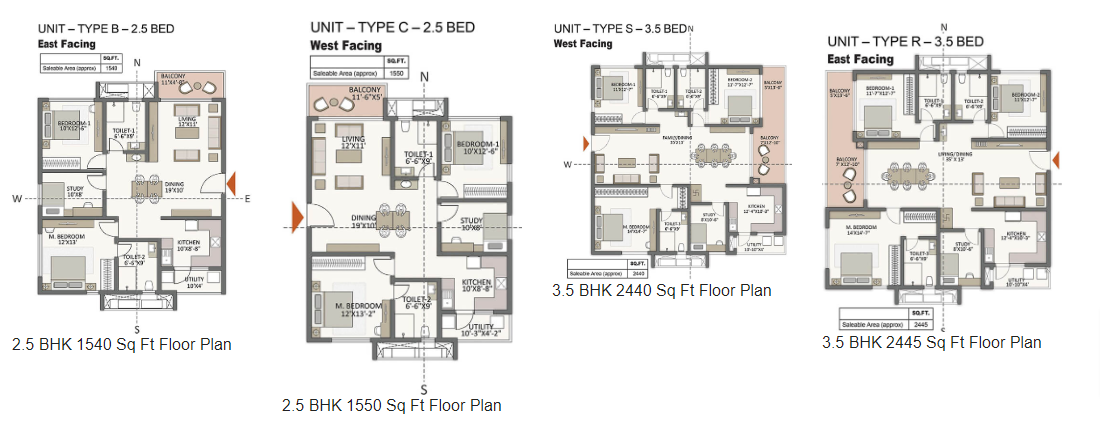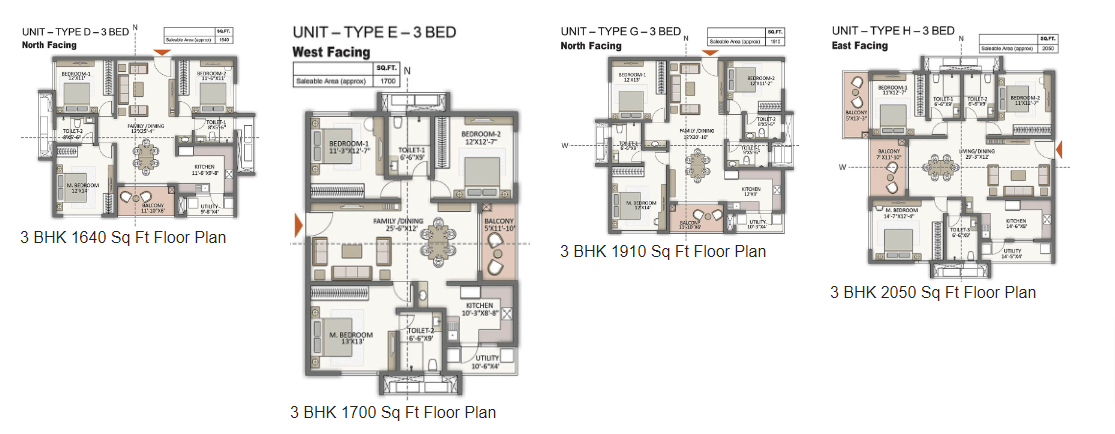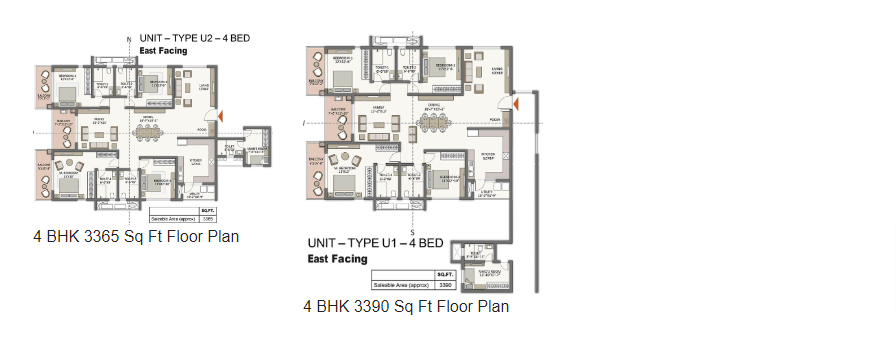2,3 & 4 BHK Luxury Apartments in Rajendra nagar, Hyderabad
About Prestige City Hyderabad
lakeside Residential Township located in Rajendra Nagar, Budwel, Hyderabad. The project marks the largest- ever Integrated Township of the city to feature villas, apartments, and a hi-street Retail Mall. It is jointly developed by the Prestige Group and Vaishnaoi Group. The premise spans over a massive 64 acres. It hosts 4,647 luxury high-rise apartments and 119 premium Villa homes.
An exquisite Lifestyle
The project offers 2.5 BHK apartments with a floor area ranging from 1534 sq. ft to 1548 sq. ft. 3 BHK compact apartments have a size range of 1631 sq. ft to 1687 sq. ft. 3 BHK large apartments, and 3 BHK large plus apartments offer a size range of 1898 sq ft to 2136 sq ft and 2169 sq ft to 2238 sq ft, respectively. 3.5 BHK apartments have a floor area of 2433 sq. ft, and the size range of 4 BHK apartments is 3355 sq. ft to 3431 sq. ft. The possession date of the project will be in 2028
About Prestige Group
Prestige Group is a prominent name in the Indian real estate sector, making significant strides in Hyderabad's property market. Established as a Prestige Estates Projects Limited subsidiary, this real estate firm has created a niche under its founder's visionary leadership, Irfan Razack.
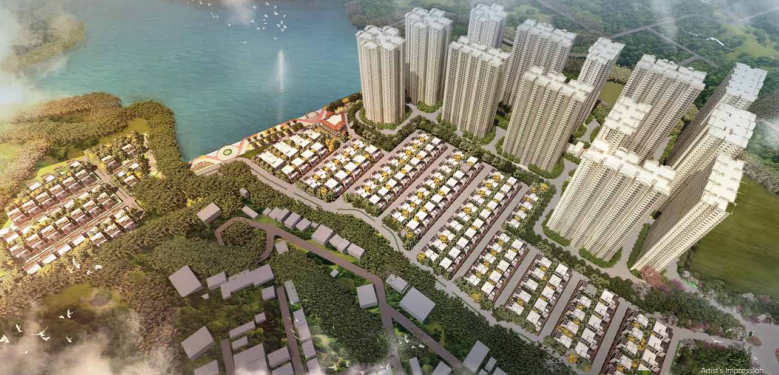
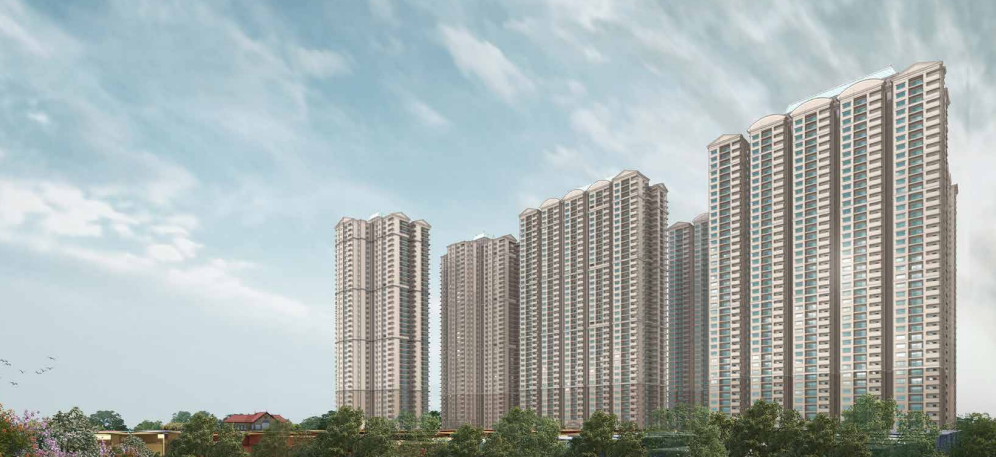
- 7 Minutes to Solitaire Global School
- 11 Minutes to EDIFY World School
- 12 Minutes to Basil Woods School
- 16 Minutes to Greenwich Academy
- 20 Minutes to DPS Aero City
- 10 Minutes to Trident Hospital
- 10 Minutes to Shadan Hospital
- 10 Minutes to LV Prasad Hospital
- 15 Minutes to Olive Hospitals
- 25 Minutes to KIMS Hospitals
- 25 Minutes to Apollo Hospital
- 20 Minutes to GMR Aerospace & Industrial Park
- 20 Minutes to GMR Business Park
- 20 Minutes to Aero City
- 25 Minutes to HCL Talent Care
- 30 Minutes to Financial District
- 30 Minutes to Gachibowli
- 10 Minutes to Outer Ring Road which connects to Hitech City
- 15 minutes to Airport
- 28 Minutes to Banjara Hills
- 35 Minutes to Jubilee Hills
- 16 Minutes to Mahaveer Institute of Science & Technology
- 25 Minutes to Vasavi College of Engineering
- 30 Minutes to Lords Institute of Engineering & Technology
- 9 Minutes to Mantra Mall
- 11 Minutes to South India Shopping Mall
- 15 Minutes to Asian Cinemas MCube Mall
- 30 Minutes to GVK One Mall Banjara Hills

